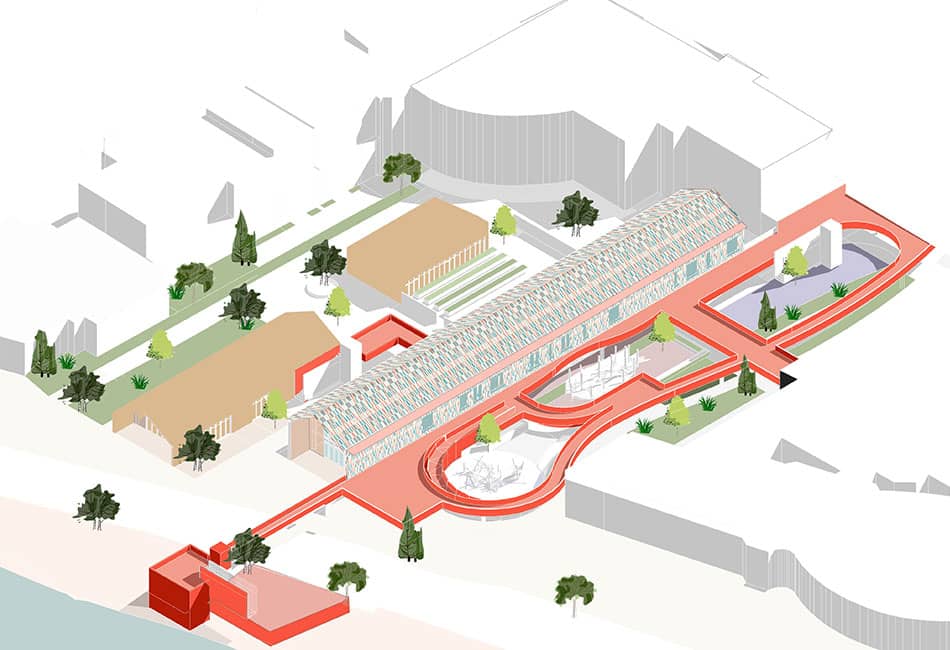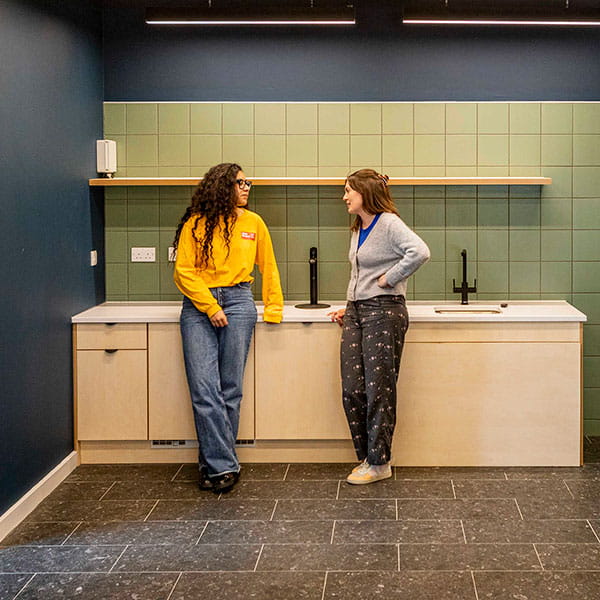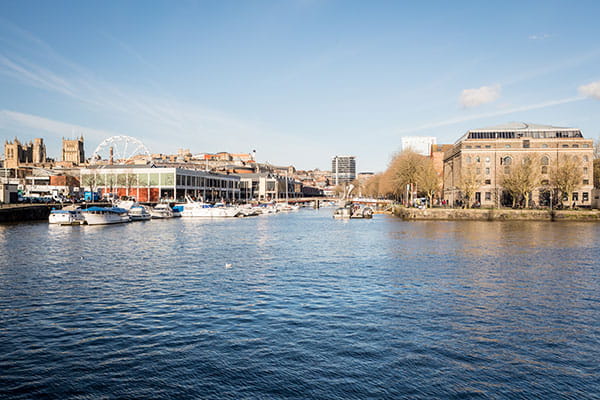
BA(Hons) Architecture and Planning (with Foundation Year)
This course is open for applications
92% of Architecture students are satisfied with the teaching of their course overall.Guardian University Guide 2026
95% of Town and Country Planning and Landscape graduates were in graduate-level employment or further study 15 months after graduating. The Sunday Times Good University Guide 2026
92% of Town and Country Planning and Landscape students are satisfied with the teaching of their course overall.The Sunday Times Good University Guide 2026
About
The course is accredited by the Royal Institute of British Architects (RIBA) and the Board of Architects Malaysia. We're currently seeking re-accreditation of this degree by the Royal Town Planning Institute (RTPI).
Why study architecture and planning?
Applying architectural design to city planning creates more humane and sustainable environments.
A new kind of designer is emerging one who understands planning and architecture, while responding to people, context and sustainability needs.
There is a high demand for highly creative architect-planners who are able to design from the scale of a door-handle to a city.
Why UWE Bristol?
We're currently seeking re-accreditation of our BA(Hons) Architecture and Planning course by the Royal Town Planning Institute (RTPI).
The course is accredited by the Royal Institute of British Architects (RIBA) and the Board of Architects Malaysia.
This is one of five courses that cover different specialisms in architecture. We produce sought-after graduates with specialist knowledge and the skill to create exciting buildings.
The degree will build your creativity and develop your talent for finding solutions to a full range of realistic briefs. It will show you how to integrate technology seamlessly into design ideas and give you the confidence and skills to work in top architecture and planning practices.
Gain broad-based knowledge and skills in architecture and planning. Work on conceptual and practical projects across different themes.
Learn computer-assisted design (CAD), drawing, modelling and mapping. Assess urban design on day trips and residential field trips.
Study in Europe for a year on our established exchange programme and gain valuable real-world experience that increases your employability.
Apply your learning on a year-long project combining the master planning of a complex urban area with rigorous brief development and research, all leading to a final architectural design project.
Work on a six-week agency project in an architect's office, local planning authority, or other appropriate organisation. Collaborate with students across related disciplines in an approach reflecting industry.
Where can it take me?
With a joint professional qualification, you'll be sought after by employers in the UK and abroad.
As a graduate, you'll be ready for a career as an architect, architect-planner, urban designer, conservationist or town planner with a background in design. Take a look at our online yearbook of student projects from our architecture and product design courses.
In order to register as an Architect in the UK, you'll need to have completed Part 1, Part 2 and Part 3 qualifications. Please contact us if you need advice about accredited qualifications and qualifying as an Architect in the UK.
The image above shows the fantastic work from one of our students (Charlie Woollerson, 2023 Architecture and Planning graduate).
Watch: Welcome to the School of Architecture and Environment at UWE Bristol
Entry
Typical offers
You will need to meet the following Level 2 requirements:
- GCSE: Grade C/4 in English and Mathematics, or equivalent.
In addition to the above Level 2 qualifications, you'll need to achieve the published tariff points from your Level 3 studies prior to entry. Below is an indicative list of the main qualification types. However, we will consider any Level 3 qualifications towards meeting our entry requirements.
- Tariff points: 88
- Contextual tariff: See our contextual offers page.
- English Language Requirement:
International and EU applicants are required to have a minimum overall IELTS (Academic) score of 6.0 with 5.5 in each component (or approved equivalent*).
*The University accepts a large number of UK and International Qualifications in place of IELTS. You can find details of acceptable tests and the required grades you will need in our English language section. Please visit our English language requirements page.
- A-level subjects: No specific subjects required.
- EDEXCEL (BTEC) Diploma: No specific subjects required.
For information on required Guided Learning Hours please see our minimum entry requirements page.
- Access: No specific subjects required.
- Baccalaureate IB: No specific subjects required. We accept the IB Career-related Programme in conjunction with other Level 3 qualifications.
- Irish Highers: No specific subjects required.
- Welsh Baccalaureate: We accept tariff points achieved from the Advanced Skills Baccalaureate Wales in conjunction with other Level 3 qualifications.
- Cambridge Technical: No specific subjects required.
- T Levels: No specific subjects required.
Entry requirements
If you exceed the entry requirements you may be eligible for BA(Hons) Architecture and Planning.
International applicants
If you are an international student your recommended route of study for this degree is through our International College, which upon successful completion to the required level and with good attendance, guarantees entry to Year one of the degree.
Read more about entry requirements.
How to apply
Read more about undergraduate applications.
For further information
- Email:
UK applicants
Admissions@uwe.ac.ukInternational/EU applicants
International@uwe.ac.uk - Telephone:
UK applicants
+44 (0)117 32 83333International/EU applicants
+44 (0)117 32 86644
Structure
Content
The optional modules listed are those that are most likely to be available, but they may be subject to change.
Year zero (foundation year)
You'll study:
- Context of Design and Development
- Foundation Design Communication
- Foundation Design Studio
- Foundation Engineering
- Building Design Futures.
You normally need to pass your foundation year before going into Year one.
Year one
You'll study:
- Contexts of Architecture 1 - Cities and Society
- Making Sustainable Architecture
- Professional Principles and Digital Practice
- Studio 1.1 - Form and Context
- Studio 1.2 - People and Environment.
Year two
You'll study:
- Studio 2.1 - Living
- AP Studio 2.2
- Planning in the UK - Structures and Challenges
- Collaboration and Coordination
- Contexts of Architecture 2 - Histories and Theories
- Planning Theory.
Year three
You'll study:
- AP Studio 3.2
- Agency
- AP Studio 3.1
- Planning Global Cities
- Spatial Planning Dissertation.
Final year
You'll study:
- Employability, Ethics, and Enterprise
- Integrated Planning Practice
- AP Studio 4
- Low Carbon Design.
The University continually enhances our offer by responding to feedback from our students and other stakeholders, ensuring the curriculum is kept up to date and our graduates are equipped with the knowledge and skills they need for the real world. This may result in changes to the course. If changes to your course are approved, we'll inform you.
Learning and Teaching
This course is project-led and taught mainly in studios. Learn through lectures, seminars, laboratory work, tutorials and computer-based techniques.
Work on a variety of conceptual and pragmatic projects, culminating with a year-long special study project in your final year. This combines rigorous research with a fully integrated architectural design project.
Explore techniques including computer-aided design (CAD), drawing, modelling and mapping.
Collaborate with undergraduates from other disciplines within the department. This encourages mutual respect and understanding of professionals you may work alongside in practice. It also develops your presentation, negotiation, communication and delegation skills.
Attend regular presentations from visiting practitioners and guest lecturers so you can learn about industry challenges and best practice.
Complete a project based in an architect's office, a local planning authority, or other appropriate organisation to learn about current practice in architecture and planning.
This mix of traditional and highly creative learning environments enables you to learn essential knowledge and real-world skills, standing you in good stead for your professional career.
See our full glossary of learning and teaching terms.
Socialise and volunteer
Attend guest lectures, field-trips, live projects and social events with like-minded students in the UWE Bristol Architecture Society and Engineers without Borders. There's also a new student-led Planning@UWE Bristol Group.
Become a student rep and sit on a range of committees at University and School level, where you can influence decisions that affect your learning experience.
Extra-curricular activities contribute greatly to your personal development and are viewed favourably by potential employers.
Showcase your work
In your final year, showcase your work to prospective employers and the public at the annual degree show.
Take a look at some of our students' exhibits on Tumblr and our online showcase.
Study time
When you start this course, you'll register for six years of full-time study so you can complete a full architectural education.
After four years you'll complete the BA(Hons) Architecture and Planning (RIBA Part 1) and then spend a year in an architectural practice.
You'll then go on to the BArch/MA (RIBA Part 2) course, which is two years full-time but can also be taken part-time.
Assessment
You should expect a mix of coursework and exams, which assess what you know and can do and help you develop the confidence and skills that employers' value.
Learn more about assessments.
Fees
Full time course
Indicative Additional Costs
Supplementary fee information
Additional costs
Additional costs are for items you could need during your studies that aren't covered by the standard tuition fee. These could be materials, textbooks, travel, clothing, software or printing.
Features
Professional accreditation
We're currently seeking re-accreditation of our BA(Hons) Architecture and Planning course by the Royal Town Planning Institute (RTPI).
The course is accredited by the Board of Architects Malaysia and the Royal Institute of British Architects (RIBA). This accreditation gives exemptions from RIBA Part 1 exams.
The Architects Registration Board (ARB) is the statutory regulator for architects in the UK and sets the education and registration requirements for anyone wishing to practice and use the title 'architect' in the UK. They do this by accrediting qualifications required for registration as an architect.
Following a statutory consultation in 2023, ARB has published changed educational requirements necessary for registration as an architect which will come into force from December 2027. Currently, and up until December 2027, UK graduates wishing to register as an architect will need to have an ARB accredited Part 1, Part 2 and Part 3 qualification, alongside relevant work experience. From 31 December 2027 ARB will only accredit Master's level qualifications (Level 7 in England, Level 11 in Scotland) and the professional diploma which follows. This means that from 2028 an undergraduate Level 6 qualification in architecture will not be required for registration as an architect in the UK.
This course is currently prescribed by ARB at Part 1 level for purposes of registration as an Architect in the UK. Students entering this course in September 2025 will graduate after December 2027 and will therefore graduate after the proposed end date for ARB prescription at Part 1 and their degree will not be a prescribed ARB award. This will not impact any student's ability to complete qualification as a UK registered architect, as ARB will continue to accredit academic awards at master's level only.
This degree is currently, and will continue to be, subject to validation by the RIBA (Royal Institute of British Architects) at Part 1. The RIBA will continue to validate architecture qualifications at Parts 1, 2 and 3 these are terms developed by the RIBA and its three-part validation pathway forms the typical route to RIBA Chartered Membership.
Placements
Students who go on work experience tend to graduate with better degrees. Experience also hones your skills, industry knowledge and professional network, making you a sought after graduate.
To give you a broader perspective on architecture and planning, there are opportunities to study overseas for one year on our well-established exchange programme.
You'll get help to find a placement and support throughout from staff within the School and our award-winning careers service.
At the end of Year three, you'll complete a six-week agency project. You could be based in an architect's office, a local planning authority or another appropriate organisation.
You'll also gain experience and develop your portfolio with a series of live briefs, working with the community and Architecture Centre in Bristol.
Fieldwork
We arrange day trips so you can visit study locations and meet people that can inform your work. We also arrange residential field trips locally, nationally and internationally.
Stonewater design project trip
A group of our Year two students had an exciting opportunity to showcase their dwelling projects to Stonewater Housing Association. The project brief asked students to design collective housing for Black, Asian, or Minority Ethnic groups in Bristol. Students were asked to take a progressive approach in their design demonstrating an understanding of how different cultures live. Eight finalist students presented to staff at Stonewater and the winning student, Leandro, was offered 2-weeks' paid work experience as a prize. Due to the success of this partnership, we're working with Stonewater and hope to collaborate with them on an ongoing basis.
Study facilities
Learn in a modern, well-equipped facilities within the School, including award-winning design studios.
Study and collaborate on group assignments in our dedicated Project Room.
Develop computer-aided design (CAD), model-making, design and drawing skills in collaborative workshops.
Create architectural models using laser cutters, computerised routers, artificial sky and wind tunnels, or in our wood, metal and concrete workshops.
Conduct spatial enquiries and analyse data using industry-standard geographic information systems (GIS) and statistical software in our computer labs.
Get support for photography, digital imaging, filming and sound recording from our audio-visual group.
This mix of traditional and highly creative learning environments enables you to learn essential knowledge and real-world skills, standing you in good stead for your professional career.
Learn more about UWE Bristol's facilities and resources.
Take a Virtual Tour of the Architecture facilities and see what's on offer here for you.
Personalised virtual tour
There's no need to visit us in person to explore our facilities and campuses. Take a personalised virtual tour and discover it all for yourself from wherever you are.
Take a virtual tourCareers
Careers / Further study
With accreditation from RIBA and RTPI (both subject to validation) you'll graduate ready for a career as an architect, architect-planner, urban designer, conservationist or town planner.
If you choose to become an architect, you'll be able to draw on your knowledge of planning aims and techniques. This will give greater perspective and focus to your work.
Get inspired
Our award-winning careers service will develop your employment potential through career coaching and find you graduate jobs, placements and global opportunities.
We can also help find local volunteering and community opportunities, provide support for entrepreneurial activity and get you access to employer events.
Visit our employability pages to learn more about careers, employers and what our students are doing six months after graduating.
See also:
Life

Accommodation
An excellent range of options for all of the Bristol campuses and the city centre.

Bristol
A stunning city for student living with all the qualities to make you want to stay.

Sports, societies and activities
There is more to your experience here than study. Choose to make the most of it and try new things.

Health and Wellbeing
We provide support in the way you need it.

Campus and facilities
Discover our campuses and the wealth of facilities provided for our students.

