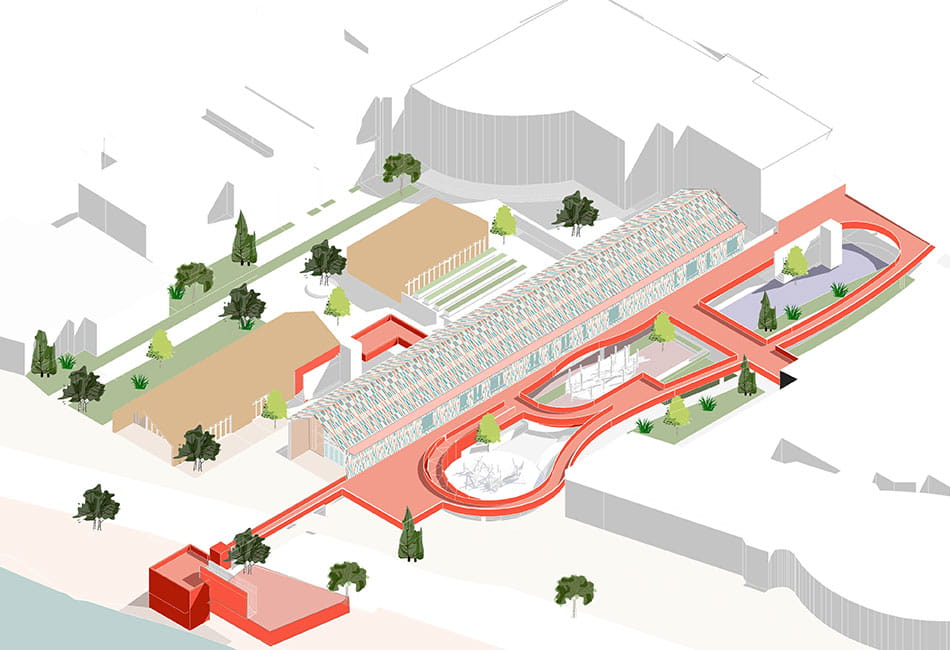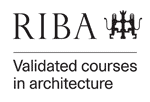Professional accreditation
This degree is recognised by the Royal Institute of British Architects (RIBA) and gives exemptions from RIBA Part 1 exams.
It's also accredited by the Royal Town Planning Institute (RTPI) to show it provides the academic qualifications you need to enter the planning profession. It's also accredited by the Board of Architects Malaysia.
The Architects Registration Board (ARB) is the statutory regulator for architects in the UK and sets the education and registration requirements for anyone wishing to practice and use the title ‘architect’ in the UK. They do this by accrediting qualifications required for registration as an architect.
Following a statutory consultation in 2023, ARB has published changed educational requirements necessary for registration as an architect which will come into force from December 2027. Currently, and up until December 2027, UK graduates wishing to register as an architect will need to have an ARB accredited Part 1, Part 2 and Part 3 qualification, alongside relevant work experience. From 31 December 2027 ARB will only accredit Master’s level qualifications (Level 7 in England, Level 11 in Scotland) and the professional diploma which follows. This means that from 2028 an undergraduate Level 6 qualification in architecture will not be required for registration as an architect in the UK.
This course is currently prescribed by ARB at Part 1 level for purposes of registration as an Architect in the UK. Students entering this course in September 2024 will graduate after December 2027 and will therefore graduate after the proposed end date for ARB prescription at Part 1 and their degree will not be a prescribed ARB award. This will not impact any student’s ability to complete qualification as a UK registered architect, as ARB will continue to accredit academic awards at master’s level only.
This course is currently, and will continue to be, subject to validation by the RIBA (Royal Institute of British Architects) at Part 1. The RIBA will continue to validate architecture qualifications at Parts 1, 2 and 3 – these are terms developed by the RIBA and its three-part validation pathway forms the typical route to RIBA Chartered Membership.
Placements
Students who go on work experience tend to graduate with better degrees. Experience also hones your skills, industry knowledge and professional network, making you a sought after graduate.
To give you a broader perspective on architecture and planning, there are opportunities to study overseas for one year on our well-established exchange programme.
You'll get help to find a placement and support throughout from department staff and our award-winning careers service.
At the end of your fourth year, you'll complete a six-week agency project. You could be based in an architect's office, a local planning authority or another appropriate organisation.
You'll also gain experience and develop your portfolio with a series of live briefs, working with the community and Architecture Centre in Bristol.
Fieldwork
We arrange day trips so you can visit study locations and meet people that can inform your work. We also arrange residential field trips locally, nationally and internationally.
Stonewater design project trip
A group of our Year two students had an exciting opportunity to showcase their dwelling projects to Stonewater Housing Association. The project brief asked students to design collective housing for Black, Asian, or Minority Ethnic groups in Bristol. Students were asked to take a progressive approach in their design demonstrating an understanding of how different cultures live. Eight finalist students presented to staff at Stonewater and the winning student, Leandro, was offered 2-weeks’ paid work experience as a prize. Due to the success of this partnership, we’re working with Stonewater and hope to collaborate with them on an ongoing basis.
Study facilities
Learn in a modern, well-equipped facilities, including award-winning design studios.
Study and collaborate on group assignments in our dedicated Project Room.
Develop computer-aided design (CAD), model-making, design and drawing skills in collaborative workshops.
Create architectural models using laser cutters, computerised routers, artificial sky and wind tunnels, or in our wood, metal and concrete workshops.
Conduct spatial enquiries and analyse data using industry-standard geographic information systems (GIS) and statistical software in our computer labs.
Get support for photography, digital imaging, filming and sound recording from our audio-visual group.
This mix of traditional and highly creative learning environments enables you to learn essential knowledge and real-world skills, standing you in good stead for your professional career.
Learn more about UWE Bristol's facilities and resources.
Take a virtual tour of the Architecture facilities and see what's on offer here for you.



